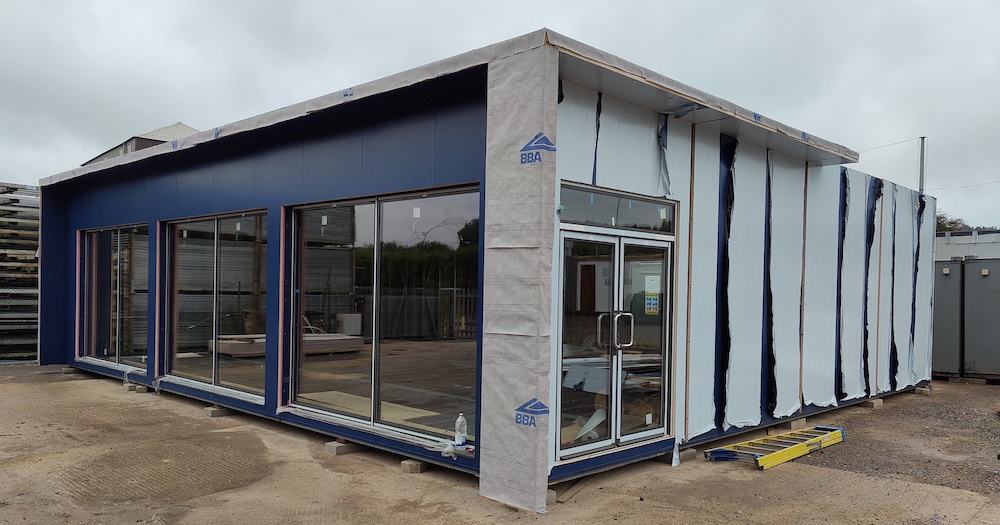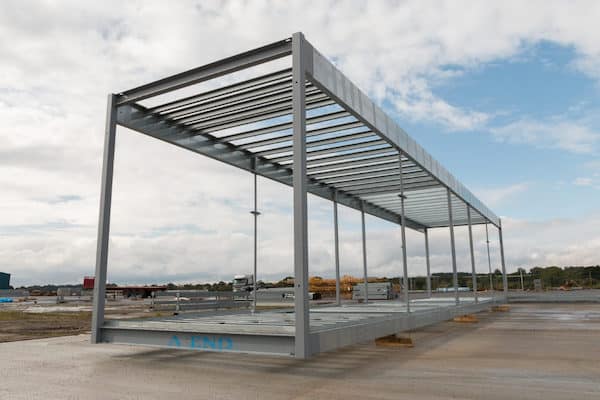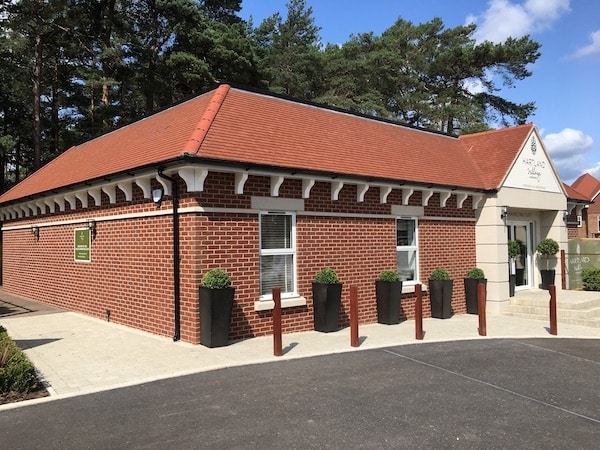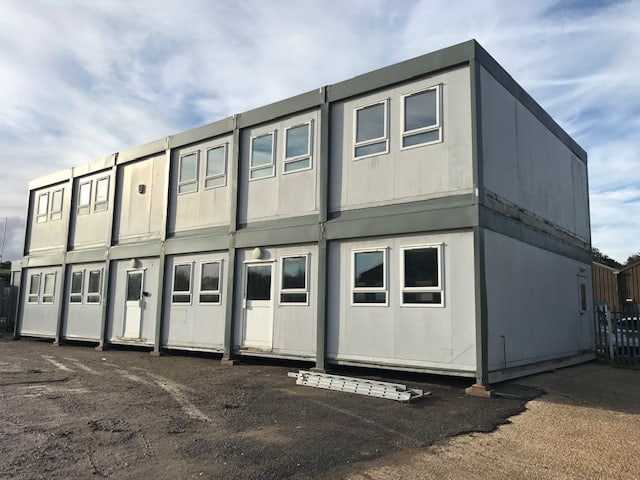20.11.2021• Buildings
What Is Modular Construction?

Or perhaps more importantly: what are the advantages of modular construction?
In this blog, Richard Crawford, founder and MD of PF Modular, goes ‘back to basics’, looking at modular construction details and answering some of your most frequently asked questions, such as: “What is the difference between portable and permanent construction?”, and “What can I expect during the modular build process?”
What is a modular building?
Modular buildings are buildings that are made in segments – or sections – in a factory, with each segment being delivered to the site separately on the back of a lorry. These large, 3D modules are then connected together on-site to form the overall building, which can be made up of many individual sections, often stacked to create multiple storeys too.
The ability to make up a larger building from a number of building sections is the primary difference between a modular building and a portable cabin. Typically a module has at least one open side, where it will connect to the next module; whereas a cabin is essentially a box, transported with all four sides as a complete building. Here is a single bay module – our basic ‘building block’.

One issue which has been highlighted by increased use in the housing sector, alongside other Modern Methods of Construction (MMC), is that ‘modular’ may not be the best description for these buildings.
Let me explain… a good basic definition of modular is: “composed of standardised units or sections for easy construction or flexible arrangement” (which frankly is so broad it could apply to a brick!) So whilst this undoubtedly describes the modular buildings we manufacture and supply, it can also apply to many other types of construction.
This may be one reason why official government documents now classify these buildings as “Category 1 Modern Methods of Construction (MMC): 3D offsite (volumetric modular)”. Catchy, isn’t it? It’s not difficult to see why the industry still refers to “Modular Buildings”, though perhaps the most accurate term, and one which is gaining traction, is “Volumetric Modular Buildings”.
Whatever you choose to call them – and we hope you’ll join us in adopting volumetric modular – there is no denying that volumetric modular construction offers clients, users and contractors alike substantial, tangible benefits.
What are the advantages of modular buildings?
The primary benefits of modular construction are well researched and documented, demonstrating far more significant advantages than simply your ability to relocate, re-purpose or sell the building, including:
- Better management of the site for your local community
- Improved sustainability
- Better Health & Safety compliance
- Increased efficiencies, in terms of speed, cost, compliance and durability
- Effective, practical, workable solutions to today’s skills and labour shortages
We’ll cover some of these in more detail in future blogs, but to address just the first few:
On-site construction is always disruptive. However good your builders are, they will make noise and mess; they will have lots of deliveries and more vans than you expect, and they will generally get in the way of your ‘business as usual’.
But with modular buildings, as much of the work as possible is completed offsite in the factory; minimising on-site building work; leading to less mess, less noise, less disruption both on-site and for the wider local community… which means less stress for you.
Modular buildings have better sustainability than traditional buildings in many ways:
- Studies show they typically create 90% less waste, primarily due to better control of the ordering and installation process, but also by diligent recycling and the ability to save, store and use any extra materials.
- Better control means these buildings are built to the design, so the theoretical thermal performance values calculated are achieved, the details to minimise cold bridging are correctly manufactured, and airtightness is good. As a result, there is less likely to be a performance gap between the design energy usage and the actual energy usage, thus reducing your energy costs.
- And at the end of a modular building’s life, it can be picked up and moved to a new site. It can be reused as-is, refreshed and refurbished, or revised to a completely new layout. It can be recycled to use just the basic frame, or completely split, with key materials such as steel sent into the recycling chain.
Building in a controlled factory environment, such as we have at PF Modular, means all work is closely scrutinised and quality monitored, so high construction standards are more readily – and far more consistently – achieved.
This control and attention to detail is a ‘way of working’ for our team, which enables better health and safety management, significantly reducing any chance of an accident occurring on your build.
Temporary, Portable, or Permanent?
We’re often asked about portable buildings, which to us means cabins – and which we’ve already established aren’t modular! There’s a huge difference between the portable cabins you can hire by the month and the modular buildings we construct, which can be temporary or permanent.
In fact, unless we agree on something different with you, all our new buildings are built to a permanent building standard. By permanent, we mean we design the structure to have a life in excess of 40 years.
We use the same external cladding and roofing materials as traditional commercial buildings, for which their manufacturers claim a 25/30 year life with normal maintenance… with the right care, we expect our buildings to last even longer!
You may not be planning to keep your building that long, but all that means is the building will have life and value left in it when you’ve finished with it. Being modular, you can readily move it to another location within your organisation, for re-use or re-purposing; or you can even sell it to recoup some of your initial outlay.
What are modular buildings made of?
There are many types of modular buildings, and they can be built out of many different materials.
Here at PF Modular, we build ‘beam and post’ modules, comprising hot rolled steel beams and posts with non-structural infill panels. We have chosen to do things this way because it maximises design flexibility.
Put simply, in our buildings the load is collected to the post locations, which reduces the number of load paths down through the structure to the supporting foundation. This means you can have large windows and open internal spaces.
Once the steel frame from above is structurally sound, it is ready to be clad. We then cover your frames with an insulated cladding system of your choice. There are lots of options, so we work with you to identify the solution which best suits your style and budget.
This can range from a basic composite steel insulated panel, through timber accent walls, polyester powdered coated fins, overhangs and other features… we enjoy doing something different to deliver you a stand-out building!
And your building comes complete with everything you specify: windows, doors, and as much internal fit-out as you require… from plumbing, electrics and decoration, right down to the ‘fridge and kettle!
What building sizes can I have?
To be cost-effective, our modules are typically made as large as can be transported on a lorry. Generally, that means the building segments are between 2.6m and 3.3m wide, 9m to 12m long, with a 2.4m to 3.0m internal ceiling height.
But these aren’t hard and fast limits; we can design new modules in bespoke sizes, optimised for your building.
Modules are most commonly joined along the long edge, so five bays of 10m x 3.0m sections will create a building with a 10m x 15m footprint: the size of a typical double classroom block with WCs and storage. We can double-span them – in this example that would be 10 bays to create a 20m x 15m footprint – or even triple span.
Modules can also be stacked to form two, three or even more storeys if required, with internal or external stairs.
Modular construction can be very flexible: genuinely, it all depends on what you need and the budget you have. One thing is for sure… the sooner we start working on a project the better. That way, we can optimise the layout for factory build, which maximises the on-site value for you. Below is a completed modular building – impressive!

And what can I expect during the modular build process?
Well, we can’t really comment on what you would get with other suppliers, but I can tell you what – in my experience – makes a real difference for our clients and their builds.
One of the most important things we do is to make sure that the same person in PF Modular sees your project through from start to finish, right from your initial discussions to sign-off of the completed building on-site; and that person will have all the right experience and knowledge for your particular project and circumstances.
Having this single point of contact makes it easier for you to get what you want from us, and reduces the chance of mistakes and misunderstandings.
We work with you to ensure your planned and approved building fits well with the modular process, advising and guiding you on issues such as optimal layouts for factory working; positioning of windows and doors; the space needed for services; and interactions with other buildings for incoming and outgoing services and proper fire planning.
One area where things are different from traditional construction is that we need a greater level of detail earlier in the process. This allows as much work as possible to be completed at the factory, which is important because changing things on-site is time-consuming and costly, so best avoided!
We work with you to identify and specify all the necessary details, again guiding you through the process to make sure you maximise the benefits of modular at each stage.
But we’re not just about in-factory work… we offer you a complete service. From the planning approvals process and building regulations approval, then onto site prep and foundation work; through transport, cranage and siting; to interior fit-out and services, including air conditioning; hard and soft landscaping; and final building hand-over.
Typically we do it all – that way we’re responsible for making sure your project is delivered on time and on budget. But if you prefer, we can work alongside your chosen contractors to ensure the smoothest possible build.
And should your new building need to link into your existing IT and communications network or fire alarm system, then we will happily coordinate with your normal suppliers.
Whether you’re familiar with modular construction, relatively inexperienced, or a complete novice, each project is different and you will have questions, but with over 17 years of experience as a business, and over 75 years’ collective industry experience between us, there is little we haven’t seen and sorted.
Next time I’ll be discussing how the right approaches to modular construction overcome many of the perceived challenges… because doing things differently can be a little challenging, especially the first time! Please also take a look at our in-depth posts about getting the best school buildings and what modular classrooms are made from, including exterior and interior points to consider.
About Richard
Richard Crawford is the founder and MD of PF Modular.
Despite his MD title, Richard is very hands-on, managing client projects from concept to completion, using his practical and commercial expertise to ensure they’re delivered on programme and on budget.
Cutting his teeth on international portable sanitation in the early noughties, Richard was instrumental in providing technical support to entrepreneurs and local governments around the world, including Ghana, Kenya and Iraq.
Richard is passionate about delivering total client satisfaction; his ethos – and that of the company – is one of honesty, transparency and quality; and he’s unflaggingly approachable, enthusiastic and energetic! Outside work, Richard enjoys cycling, rugby and good food… including good food for the stray cat he feeds in the yard!
Find out more about Modular Offices, Classrooms and Marketing Suites – or if you want to discuss a modular project, please get in touch today.
Related Posts

19.09.2024• Modular Buildings
Why Businesses Are Choosing Modular Solutions for Sales & Marketing Suites
First impressions count, and businesses need to make the most of those experiences. Sales and marketing suites offer companies a unique opportunity to showcase...
Continue Reading
17.09.2024• Modular Buildings
How Modular SEND Classrooms Are Transforming Special Education
The education sector is always changing, and the needs of students are evolving too. Schools need to provide adequate support for students with Special...
Continue Reading
07.08.2024• Modular Buildings
What to Consider When Buying a Refurbished Modular Building
When looking for new premises, your business will have a lot to think about to ensure the buildings are right for you. Considering things...
Continue Reading