10.12.2021• Buildings
Getting The Best School Buildings
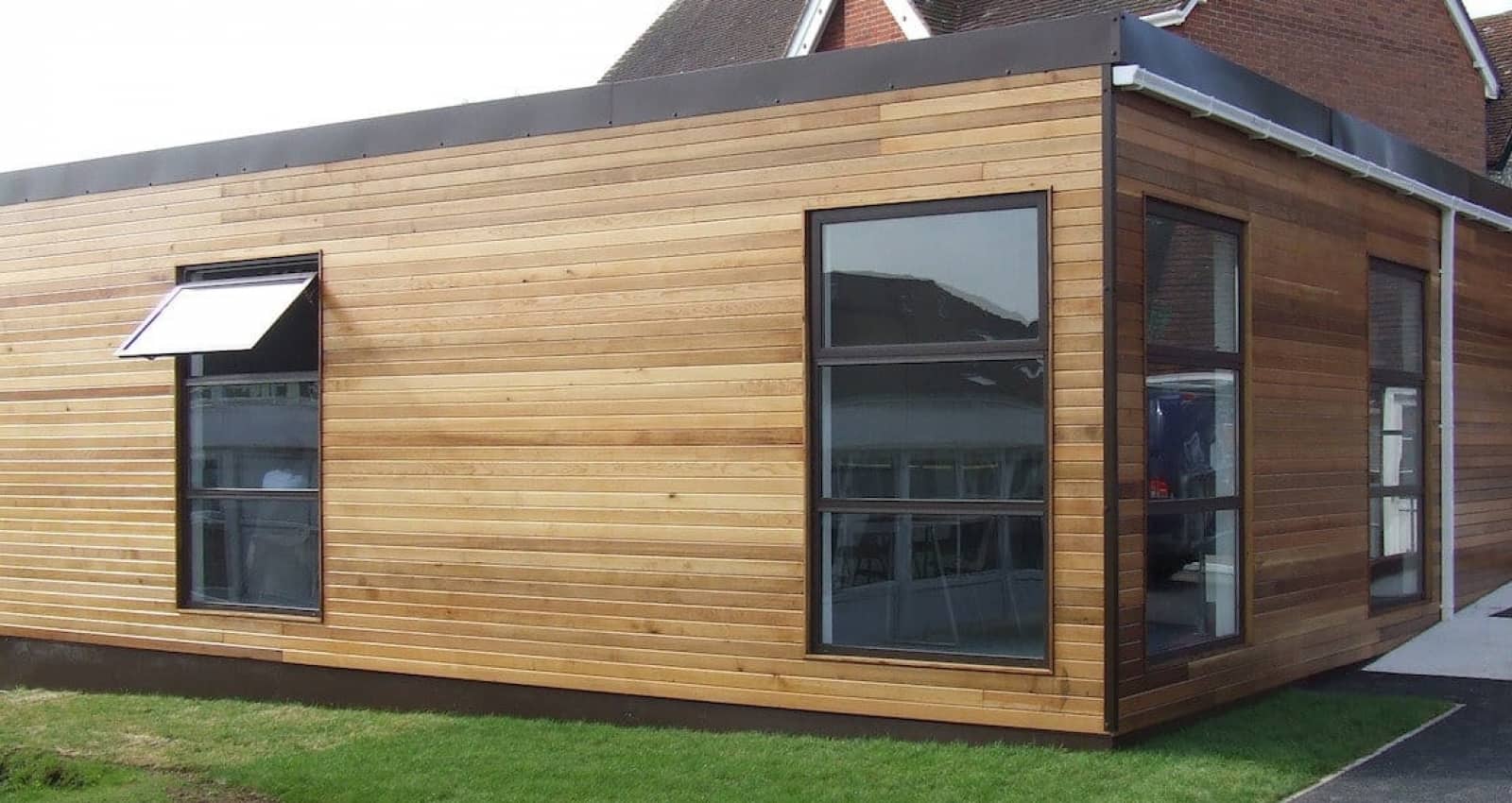
How do I make sure we get the best school buildings?
Richard Crawford, Managing Director of PF Modular, goes ‘back to school’ to share some ideas about how modular buildings can be used to create first-class educational spaces. He also answers some of your most frequently asked questions, including: “What will I get with a modular school building?”, “Are they a long-term solution?” and “How environmentally friendly are they?”
Fail to plan
It may seem odd to be talking about your summer 2022 building programme in the busy run-up to Christmas, but believe me… now is the time to start this process.
We appreciate just how much education continues to be disrupted by the pandemic, putting huge demands on your time and resources.
Space is a major issue. It was before the pandemic and it will continue to be into the future. This is where modular comes in: delivering additional space quickly, with minimal disruption, plus a raft of other benefits too.
Improved quality
Let me address this head-on: today’s modular buildings are so far removed from yesterday’s temporary classrooms that they’re practically unrecognisable.
Those of us of a certain age may have pre-conceived ideas about modular classrooms: those draughty, creaking, leaking cabins on the netball court or car park.
But today modular buildings are chosen for clean rooms, hospitals, laboratories, clinics, and even entire schools. And our new buildings are built to a permanent building standard: definitely a long-term solution.
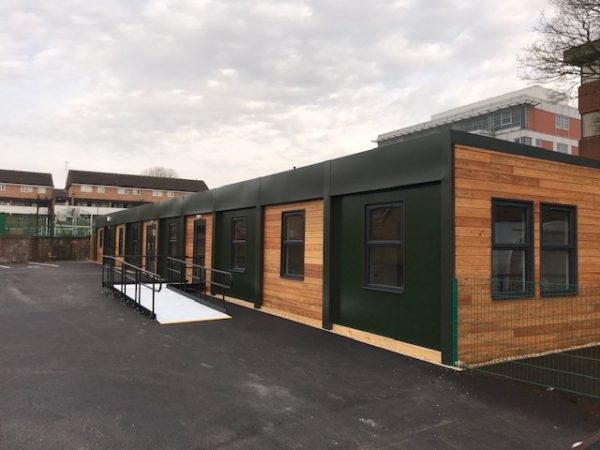
Exterior view of a recent modular classroom project on an overcast day.
Why should I choose modular for my school?
If you’re looking for a complete solution; which can be built relatively quickly; whilst allowing you to specify the teaching and support facilities you want, and where you want them; then a modular approach will provide the answer.
Modular buildings are made in segments (aka modules or sections) in a factory and delivered to site separately on the back of a lorry. These modules are connected together on-site to form the overall building, which can be made of many segments, often stacked to create multiple storeys too.
Our modules can be pre-fitted with a huge array of facilities, from the electrics, ventilation, plumbing and heating, through to smart teaching walls, science labs and IT suites, and arrive decorated and ready to go.
In a nutshell, a modular building offers you:
- The space you need, delivered, built and finished quickly
- Savings in both time and cost
- The added flexibility of design and layout
- Minimal build time on site
- Reduced disruption to your school and your neighbours
- Better Health & Safety for all
- The ability to move and reuse the building on-site or at another location
In our experience, modular building is likely to be around 50% cheaper than a traditional build, and at least 70% quicker to complete on-site, although cost and speed both depend on the exact specification required.
Find out more about what modular classrooms are made from, and how much they can cost (or save) you in our in-depth post on modular construction in the UK.
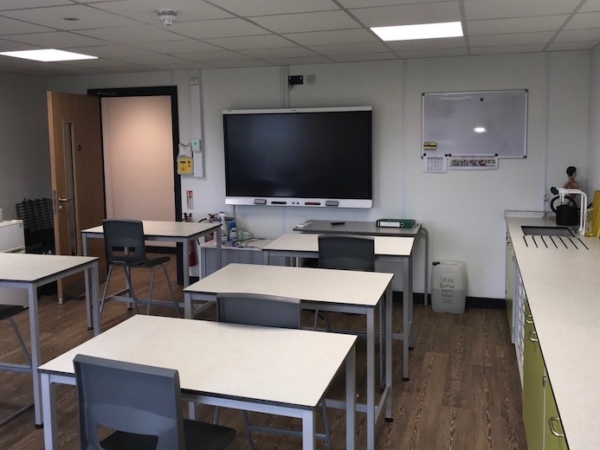
An inside look at a school science laboratory.
One thing PF Modular offers you, which others may not, is one single point of contact. The same person in PF Modular sees your project through from start to finish, and that person will have the right experience and knowledge for your particular project and circumstances.
This makes it easier for you to get what you want from us and reduces the chance of mistakes and misunderstandings.
Even with the speed and efficiency modular offers, achieving the best possible outcome for your school will take time, but the results are worth it.
Your countdown to summer
Many schools take advantage of modular’s ‘speed’ to build new classrooms over the summer break… it makes perfect sense. It also makes this a very busy period for the entire modular building industry
This is why you need to book early to be sure of getting one of these prime slots.
Autumn Term
1 – Where shall I put my new building?
We appreciate space could be at a premium, but your first thought may not be the optimal position. Why not tap into our experience of building schools and putting buildings in tight spaces to help you identify the best site?
2 – Do I really need planning permission?
Yes, more than likely. Even with no issues, planning typically takes at least 13 weeks PLUS the time to the next planning meeting (that can add another four weeks), which is why you really need to be going into planning at Christmas. It can seem a daunting process, so if you would like some support, we have a planning expert here to help you.
Spring Term
3 – Can we have…?
The next step is to finalise the detailed design. This is when you can specify the detailing you want to create the right spaces for your pupils and staff. Think: which are the teaching walls, what lighting you need, what’s your colour scheme, even where you want sockets, and so on.
We need your formal sign-off just after Easter, to give us time to make our technical submission for Building Regulation approval; we have to give the Local Authority time to check and approve our plans before we get to site.
Summer Term
4 – When are you coming to site?
Whilst you’re working through your busy summer term, we’ll be completing your build at our manufacturing facility… all the things we need to do before your modules come to site.
We’ll be on-site too: setting up the site, defining the boundary, digging in the services below ground and building up foundations, so we’re ready for the ‘main event’ during the holidays.
Summer Holidays
5 – When will you be finished?
Finally, we deliver your modules to site; craning them in can be a spectacular sight. Our teams connect the modules; then complete the interiors and services; the exterior hard and soft landscaping; and co-ordinate with your contractors to link into existing IT / comms networks and fire alarm systems.
Typically we do everything including building handover: that way we’re responsible for delivering your project on time and on budget.
Starting early gives you the time you need to liaise with your teams, develop your ideas, and get internal agreement; providing us with the details we need to move forward with the regulatory requirements, which leads me on to…
A bit more about the regulations
Planning is a requirement for almost all the school buildings we deliver. There may be exceptions, which you should check with your Local Planning Authority.
We’re happy for you to get your own planning permission, or we can include the planning process in a complete package of work.
For this, we create the required external building drawings and other documentation and consult with the Local Authority to maximise our chances of achieving permission. As with any planning process, there is no guarantee of success.
Building Regulations are required for every building. This process checks that the design and build standards meet all the relevant regulations, ensuring the safe and effective use of the building once complete. It includes specialist education standards, which we’re very familiar with, so you can be sure your building meets all the relevant requirements, as well as your wants and needs.
Making modular meet your needs
Modular construction is very flexible; it genuinely all depends on what you need and the budget you have.
I’ll talk in far more depth about details and options in my next blogs, but here’s a quick overview of the main issues raised by our educational clients…
What space can I have?
Building Bulletin 103 requires reception and infant classrooms for 30 pupils to be 62m², and junior and secondary classrooms just 55m². Hence a basic design for a pair of modular classrooms would be five or six modules side-by-side.
We rarely deliver anything this simple, but it’s a good starting point from which we can develop a solution tailored to your needs. Complete schools have been built from modules, so space is not an issue, as long as your site allows it.
Can we include teaching walls?
Yes, you can. And if you have your own preferred design for a teaching wall – as many schools do – then we’ll install everything to your specification, including boards, projectors, routes for data and power supplies.
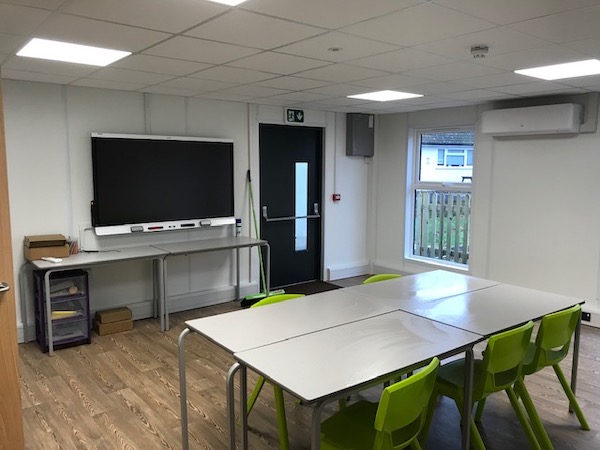
A school classroom with a built-in teaching wall.
What about level thresholds?
Level access into your buildings is a legal requirement; and there are solutions for all situations and budgets, from low-cost timber steps and ramps to actually sinking the building into the ground.
How do you handle noise?
Modular buildings use modern methods and materials which minimise noise disturbance; and we always design to Building Bulletin BB93, which defines the acoustic performance required between different types of school rooms with different usages.
Will we have adequate ventilation?
Adequate fresh air is key to a good educational space. We prefer to use natural ventilation because it saves you the capital outlay and running costs of mechanical solutions. However, if the design doesn’t allow for this, then we can add mechanical ventilation, with heat recovery, too.
One point to note: the windows you choose have a huge impact on the ventilation achieved; something we’ll be covering in a future blog about the important details which really make a difference.
And what will our modular building actually look like?
To be honest, once it’s finished most people won’t even realise your building is modular. It can have everything a ‘traditional’ school building has, if not more. Your options for internal and external combinations are practically endless, right down to the hard and soft landscaping.
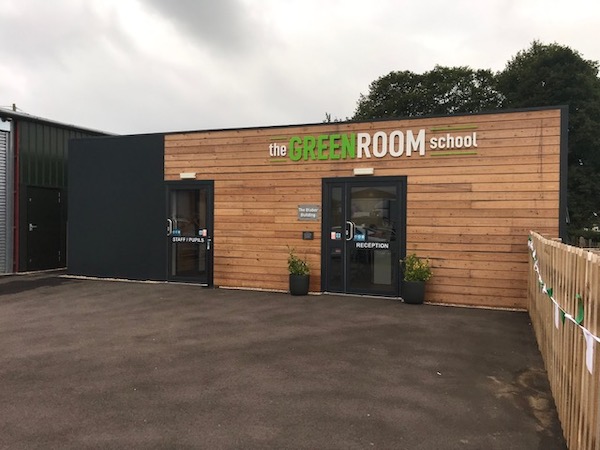
A new modular school building pictured from the outside.
Environmental Impact
But a modular building is not just about speed, efficiency and good looks. You’re also getting a building that has better sustainability than a traditional build in many ways:
- Studies show the offsite build process typically creates 90% less waste than traditional on-site construction.
- Better build control means the U-values calculated are achieved, the details to minimise cold bridging are correctly manufactured, and airtightness is good; all reducing your energy usage and costs.
- Modular buildings can be re-used, re-purposed and recycled. You can move them; refresh and refurbish them, or entirely re-work the internal layout. The frame can be re-used; or the building completely dismantled, with key materials sent into the recycling chain.
- You can even sell them as complete buildings, saving the environmental impact of a new build and recouping some of your initial outlay in the process.
To really maximise the advantages and benefits of modular buildings, you need to be starting the process early, so together we can complete the planning, design and manufacturing phases in time for a summer build.
Ideally, that would have been earlier in this term, but there may still be time… it will be more rushed and pressurised, but let’s talk and see what can be done.
Next time we’ll be looking at the details and options for modular educational buildings in greater depth, explaining how they can really make a difference, and highlighting some of the pitfalls to avoid.
Richard Crawford – PF Modular. Follow me on LinkedIn for more modular related content. Got a project in mind? Talk to us for genuine, honest advice.
Related Posts

15.07.2024• Cabins, Posts & News
Safety Standards and Best Practices for Portable Office Setups
As businesses grow and the need for versatile workspaces grows, portable cabins offer a flexible, cost-effective solution. Whether businesses need temporary offices or long-term...
Continue Reading
15.07.2024• Posts & News
How Modular Buildings Are Supporting Sustainable Practices in Education
Over the last few years, sustainability has grown from a buzzword to an essential imperative across various sectors, including education. As educators and project...
Continue Reading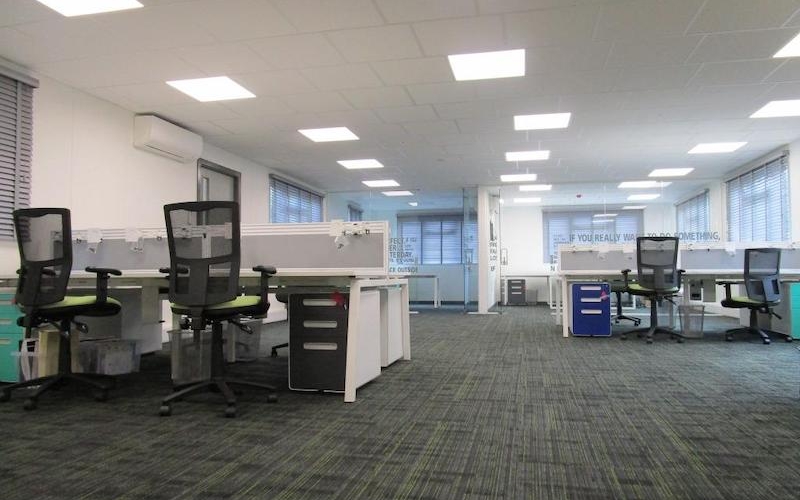
14.06.2024• Posts & News
Easily Adapt Your Business Space with a Modular Office
Adaptability and efficiency are essential for businesses wanting to keep up with their competitors. Project managers and business owners are constantly seeking innovative solutions...
Continue Reading