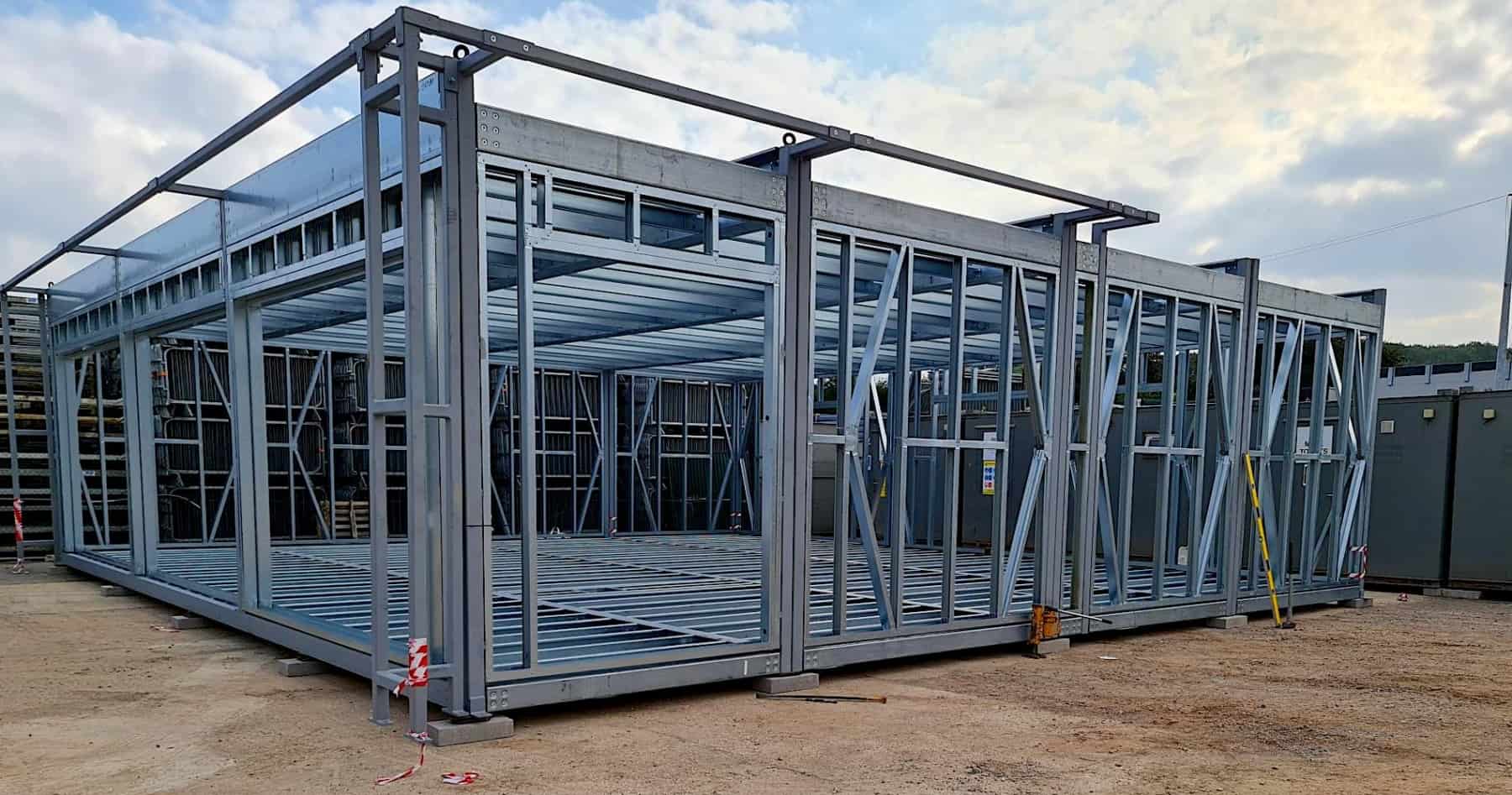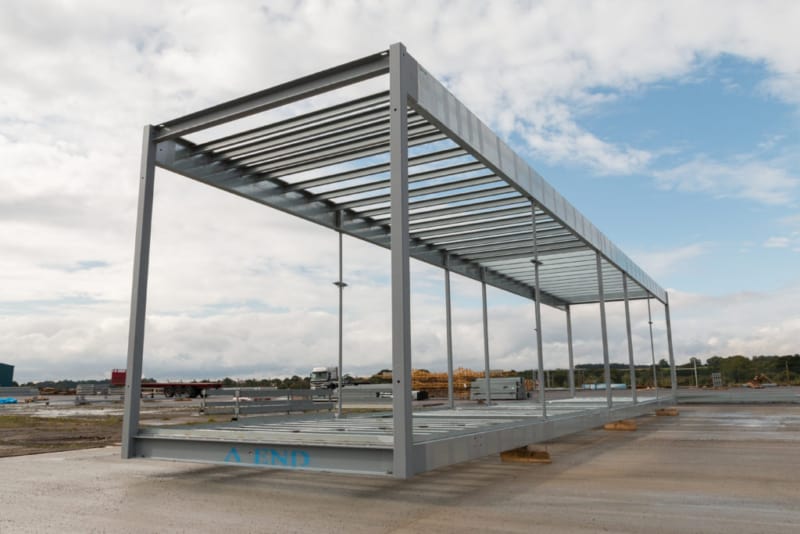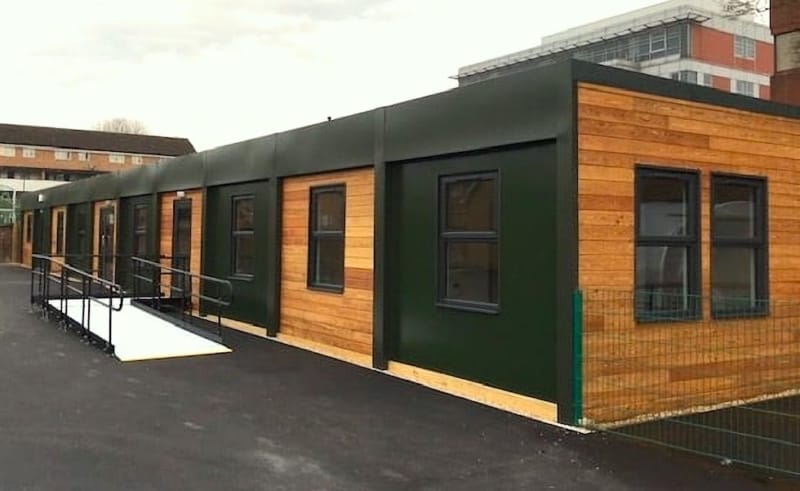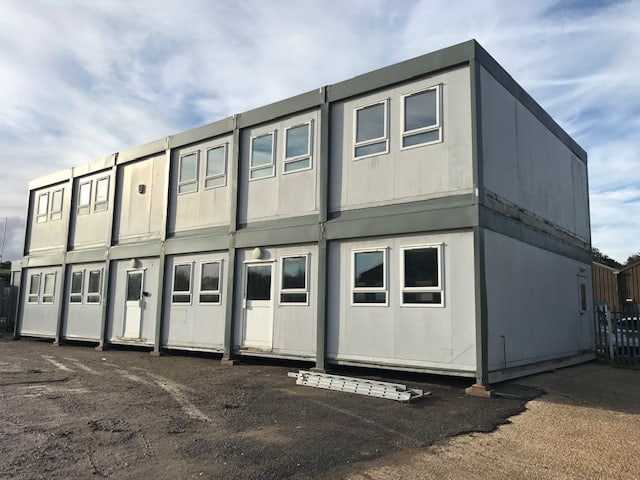17.12.2021• Buildings
What Are Modular Classrooms Made From?

And how much will a modular classroom cost me?
When you’re considering modular options for your new classrooms, these questions are likely to be some of your first thoughts; they’re certainly two we get asked a lot. Mo Ankouri, Operations Manager at PF Modular, answers them in this new post.
So… what are modular classrooms made from?
There are many types and styles of modular classrooms, obviously, I’m going to talk about what ours are made from; others will differ.
Ours are custom-designed to meet your specific needs; they conform to building regulations and all relevant legislation; and we build for optimal thermal comfort, great air quality and good acoustics. This is how we do it…
The Frames
At PF Modular, we build ‘beam and post’ modules, comprising hot-rolled steel beams and posts, which support non-structural infill panels. At the simplest, each module is about 10m x 3m and has:
- A basic floor frame with approx. 200mm deep beams on all four edges
- The floor joists are about 150mm deep, and span across the frame between the long edges
- 100mm x 100mm vertical hollow steel sections are positioned at each corner, supporting the…
- Ceiling frame, which has deep beams (about 400mm) along the long sides, because they have to span further than the floor.

Everything is protected from corrosion. The heavy steel has zinc-rich paint and the thinner steel is cold-formed from pre-galvanised material. In the normal planned environment, this gives our structures over 40 years’ life.
We build ‘post and beam’ because it maximises design flexibility for you. In our buildings, the load is collected to the post locations, which reduces the number of load paths (other structural posts or columns!) running through the structure to the supporting foundation.
This means you can have large windows and open internal spaces.
Floors
For our standard floor, we deck the joists with a minimum 18mm specialist, water-resistant, timber floor decking. We fill between the joists with rock fibre insulation and line the underside with steel sheet to keep moisture and pests out.
The result is a firm floor, which is warm, dry and durable; well-able to take the loads of a typical classroom.
If you need a stronger floor, say for a library, we can reinforce the floor construction to achieve the strength you need.
Roofs
Your roof will be made of sandwich panels – a ‘sandwich’ with trapezoidal steel on the outside and insulation within – which run in continuous lengths from the highest point down to the eaves.
The result is a durable roof without joints which keeps the heat in and water out!
You can opt for a more insulating version – we simply add more insulation – but that does cost extra.
External Walls
External walls have a stud work frame that is infilled with insulations and sheathed inside and out with 11mm OSB (oriented strand board, a strong, durable engineered wood board).
To the inside, there is a vapour control layer and externally a breather membrane. The former stops water vapour from getting into the structure and creating damaging condensation; the latter provides a secondary barrier and keeps external moisture out.
For a smart external appearance, as standard, we use a 31mm tongue and groove insulated steel panel. This also provides waterproof cladding, good insulation properties and helps deliver our claimed fire performance. It is a very robust solution.
If you prefer a different ‘look’, we can make most finishes – traditional and modern – work with our buildings, from renders to cedar board and even brickwork.
Doors and Windows
Typically, your external doors and windows will be matched. We recommend a quality, powder-coated aluminium framed solution; in our experience, these are best suited to the rigours of a full life at school. UPVC options are available if you’re looking for a shorter-term solution or are working to a tight budget.
Double glazing is standard but triple glazing is well worth considering; it helps minimise your energy usage and hence your energy bills.
Ceilings
To enclose the roof and provide vital fire protection, we use a 15mm plasterboard ceiling. This can be decorated, or more typically, have a suspended grid ceiling with flush lighting hung from it, which ‘hides’ all the services of a modern classroom, whilst still providing good access for maintenance, repairs or upgrades.
Internal Walls
Internally, the walls are faced with plasterboard. You can choose a flush-jointed painted surface, but we recommend a wrapped and cover strip solution. We find this works better for schools as it’s more easily repairable, much quicker and cleaner to build on-site, and far cheaper, too!
We can also provide specialist options, including acoustic treatments and soundproofing for drama and music suites.
Importantly, we add strengthening behind the plasterboard in locations where you need to support fixtures and fittings, such as projectors, cupboards, teaching walls and notice boards.
Interior Fit-out
In terms of fit-out, we can deliver what you need, from the usual classroom boards and screens to the more specialist items like teaching kitchens, science labs, music studios and computer suites. We can provide specialist flooring, mirrored walls (for dance and drama), even black-out drapes.
However, we appreciate you may already know a supplier you would choose for these elements; and we’re entirely happy to work with your normal contractor, delivering a building ready for them to finish under your control.
Exterior Landscaping
The same applies to exterior landscaping. Typically we make all your service connections and complete the hard landscaping, which ‘finishes’ the build and delivers safe access. But we can create your soft landscaping too, and install other exterior features, as you wish.
The Finished Look
“What will it look like?” is something else we’re frequently asked. And the answer is: “It all depends on your choice of finishes”.
To be honest, once it’s finished most people won’t even realise your building is modular. It can have everything a ‘traditional’ school building has, if not more. Your options for internal and external combinations are practically endless.
The question really should be: “What do you want it to look like?”, because we will custom-design and build your classrooms to meet your precise requirements, right down to the last detail.

And what will all this cost me?
Typically, a modular approach will cost you around 50% less than a full-scale ‘traditional’ building project, with the added bonus of an average 70% time-saving, too.
As a general guide, a modular classroom using a recycled frame (which is the typical route) will cost somewhere in the region of £800–£900 per square metre (sqm), both depending on exact specifications, with total costs for a double classroom building ranging between £95,000 and £120,000.
This excludes groundworks, crane hire and transport, and is purely for the building only.
For comparison, research in 2021 shows that to build a primary school using traditional methods costs from £1625 per sqm to £2075 per sqm, with an average of £1850 per sqm.
And there is the time factor too. As they say: time is money! The time savings which modular delivers genuinely help minimise disruption to students’ learning and school life, plus any associated costs there may be.
For a modular classroom block, custom-built at our manufacturing facility then delivered to your site, you will need to allow us about 1–2 working days on-site for the installation, plus around another 5–7 working days for fit-out with the relevant trades, to do the things which just can’t be done off-site.
Let us make your new classrooms a pain-free reality
We offer a full, turn-key service. So if you’re a school business manager, a headteacher, governor, facilities manager or school administrator, we’ll help you navigate your way through all the legislation and regulations; and we also have a partner if you need help to finance your building.
For an initial discussion, please call or mail us via the contact page.
About Mo Ankouri
Coming from a sales background, customer service and satisfaction have always been a huge priority for Mo. He likes to have close contact with clients from start to finish of their project, and beyond… extending to aftercare should there be any small issues that need attention.
Mo is a good listener with a really positive outlook on life, which helps with problem-solving and getting jobs done on time. In a nutshell: Mo is a “doer”!
Outside work, Mo has a real passion for CrossFit, a relatively new, high-intensity exercise regime. He also enjoys long walks and cycling with his family, meeting with friends, and drinking good coffee.
Related Posts

19.09.2024• Modular Buildings
Why Businesses Are Choosing Modular Solutions for Sales & Marketing Suites
First impressions count, and businesses need to make the most of those experiences. Sales and marketing suites offer companies a unique opportunity to showcase...
Continue Reading
17.09.2024• Modular Buildings
How Modular SEND Classrooms Are Transforming Special Education
The education sector is always changing, and the needs of students are evolving too. Schools need to provide adequate support for students with Special...
Continue Reading
07.08.2024• Modular Buildings
What to Consider When Buying a Refurbished Modular Building
When looking for new premises, your business will have a lot to think about to ensure the buildings are right for you. Considering things...
Continue Reading